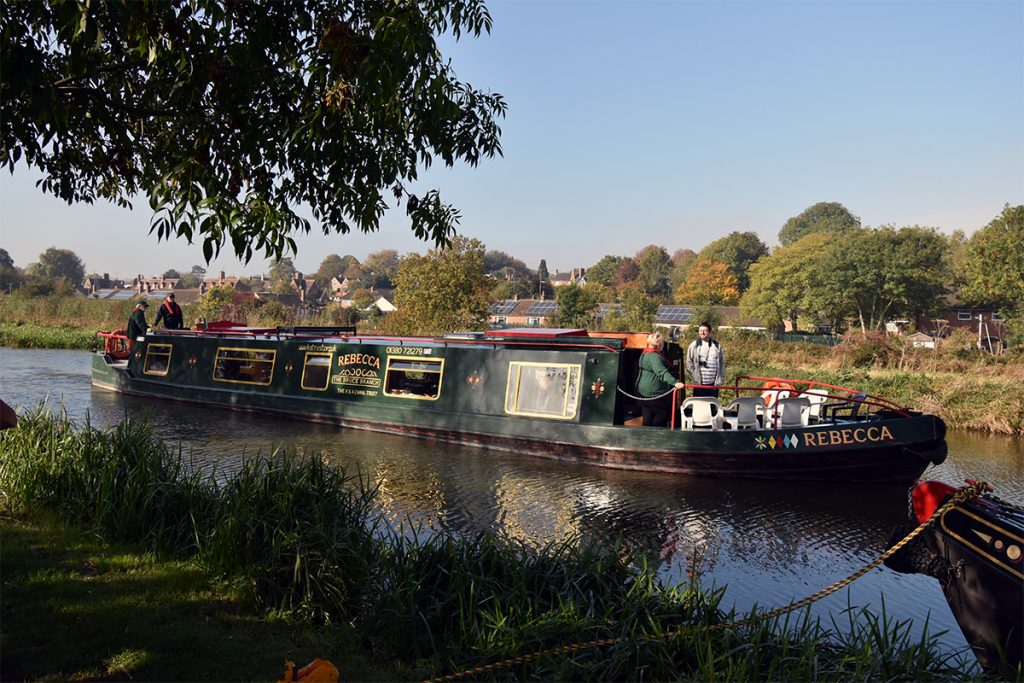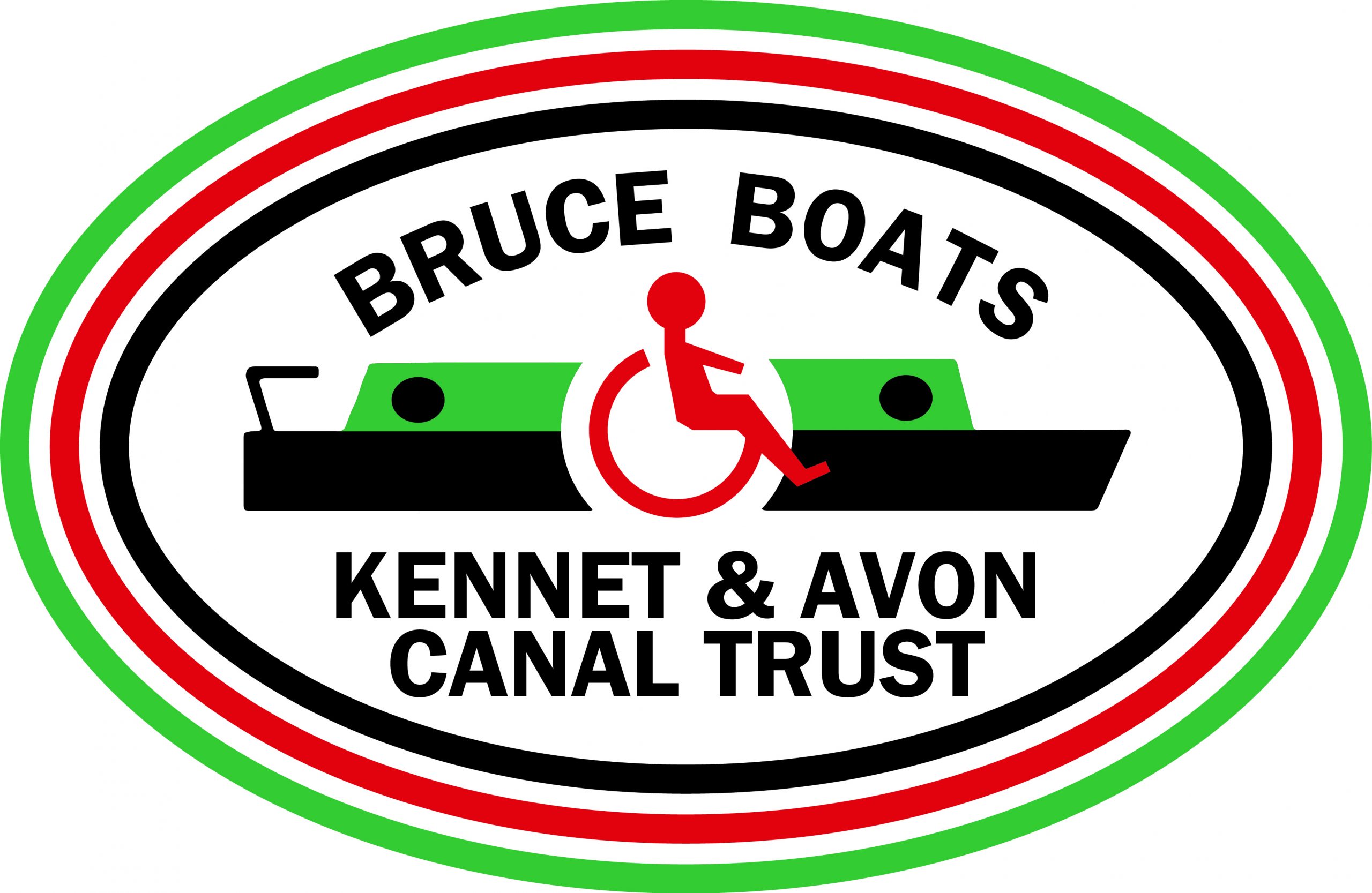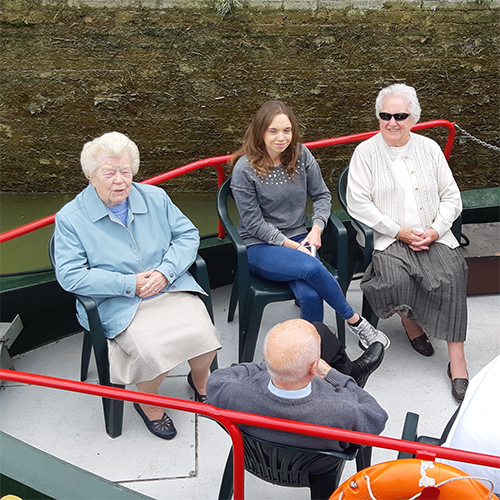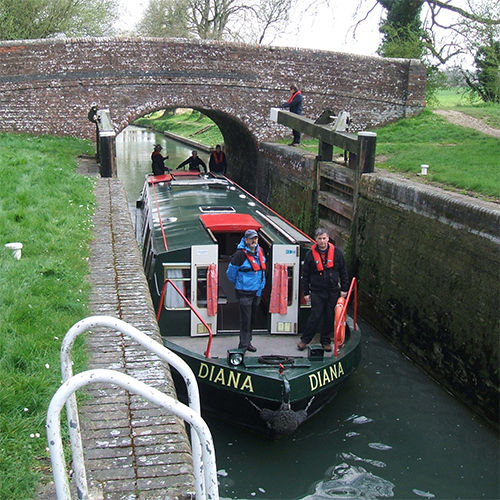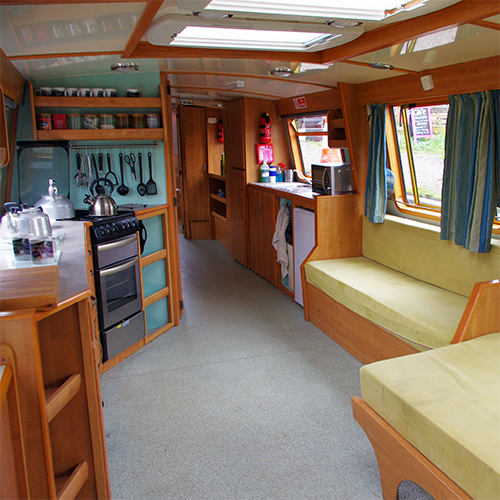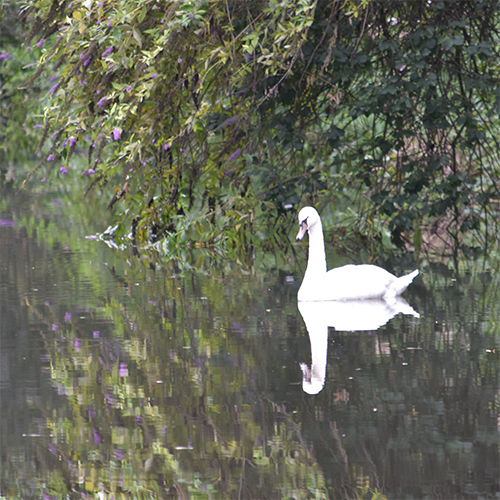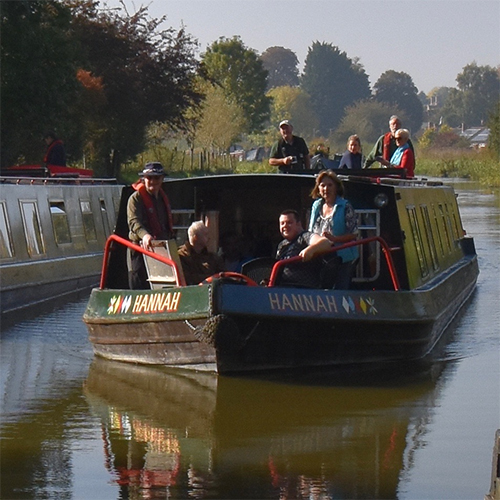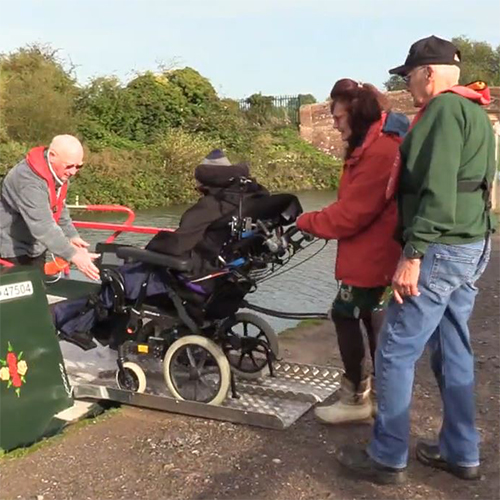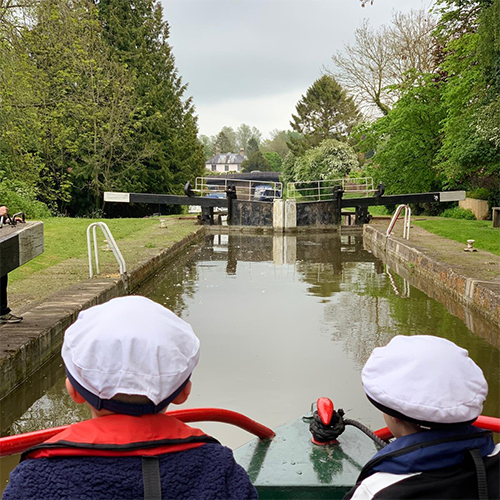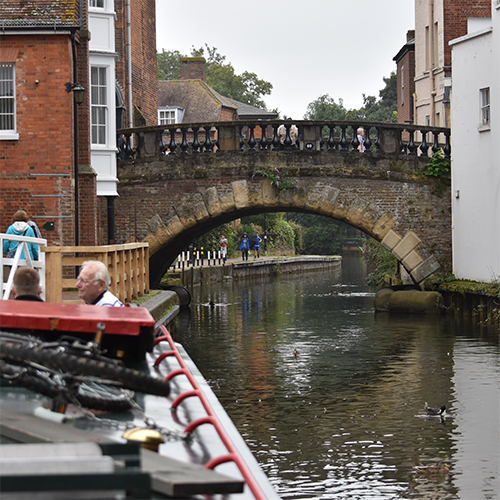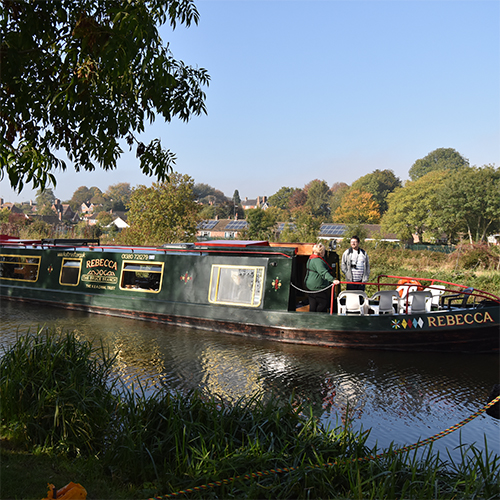61′ 0″ long, 10′ 6″ wide.

Rebecca has a large foredeck and two lift-up sun roofs and can accommodate up to eight people. At the front she has an L-shaped sofa that turns into a double bed, a wide single berth, a scissor-action hospital bed in the middle section and four bunks in the rear compartment – the bottom bunks are low-level for easier access. She has a fully equipped galley with cooker and fridge, central heating, two flushing, specially-fitted W.C.s and a wet room. She has wide-access ramps for boarding at the stern deck and hydraulic lifts front and back.
